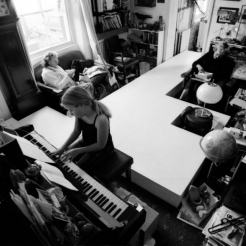Still Live
Live Installation, 2003/4
Description
Developing the modest platforms of display, for Still Live (2003/4), I built a raised walkway through the ground floor of my house. This functioned as an extended, white plinth, a concrete intervention in the space: part thoroughfare, part sculptural system; incorporating an element of the gallery which displaced part of the house. This introduced the ordered, neutral, timeless outside world into the household like the modernist architects; but in this case the platform both created space and framed the traces of living.
Produced For
CGPLondon Offsite Project
Exhibited
in-situ, London
2005 Still Live (photograph), ‘MY ROOM & my friends’ room’, curated by Jefford Horrigan for Sophienholm, Copenhagen (exhibition catalogue)
2010 Still Live (photographs) ‘PREVIEW’, Architectural Association, London
Collaborators
Mike Richards, Maisie Richards Cottell, Lulu Richards Cottell
Credits
Photography: Terry Watts
Related Artworks
Display, 2001
Forced Entry, 2017
PENTAGON PETAL, 2016
working photograph, 1977
House: From Display to BACK to FRONT, 2012
Fran Cottell: The House Projects, 2021
Display, 2001
Untitled, 1978
Concrete Geometries: the relational in architecture, 2011
4th project, 2006
A (photographic) Collection of Curators Heads, 2005
GONE IN A FLASH OR I:75, 2004
BACK to FRONT, 2011
Collecting Time: the Living and the Dead, 2005
Forced Entry, 2017
House: From Display to BACK to FRONT, 2012
© All artworks copyright Fran Cottell.
Website by Royal Jelly Factory.

